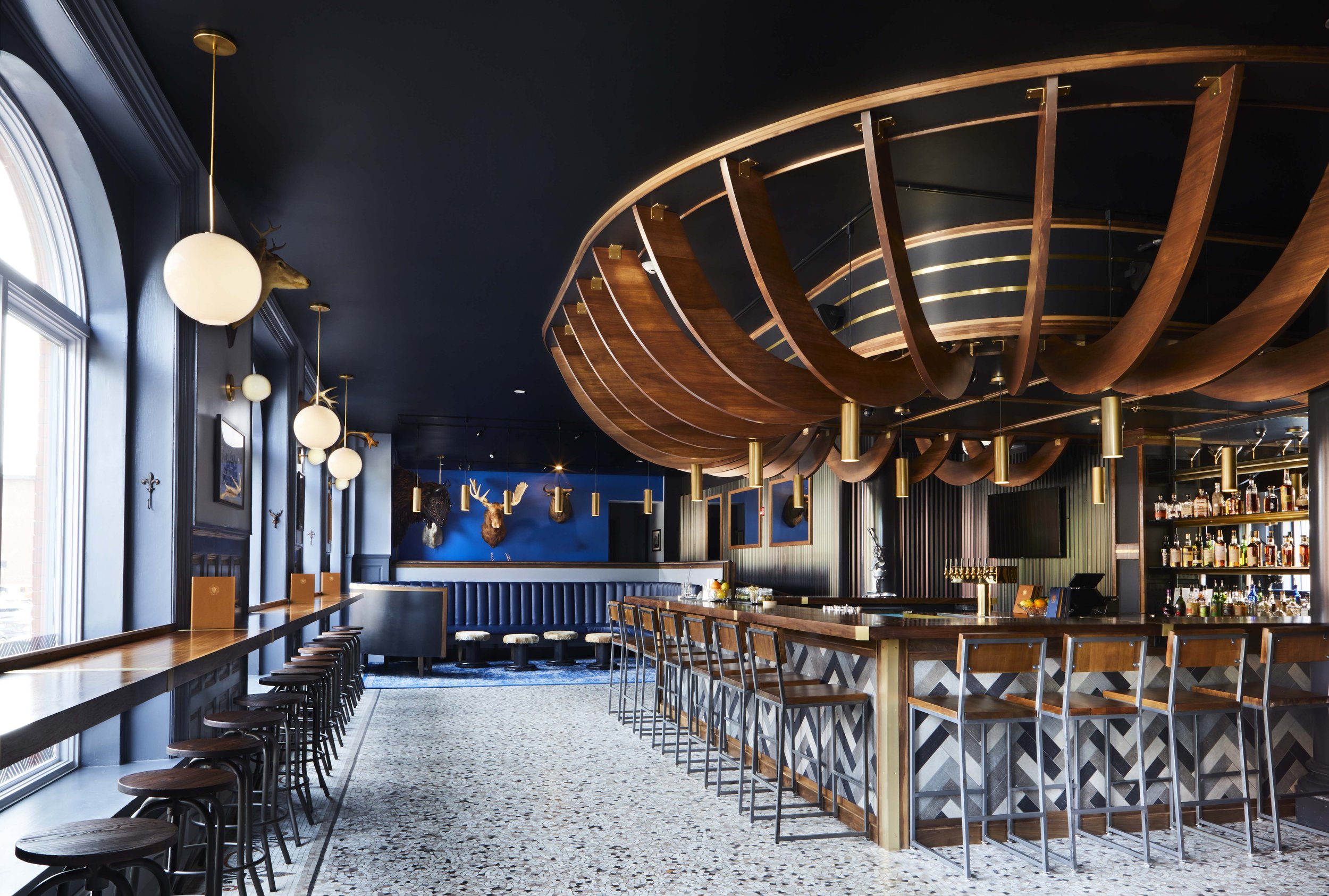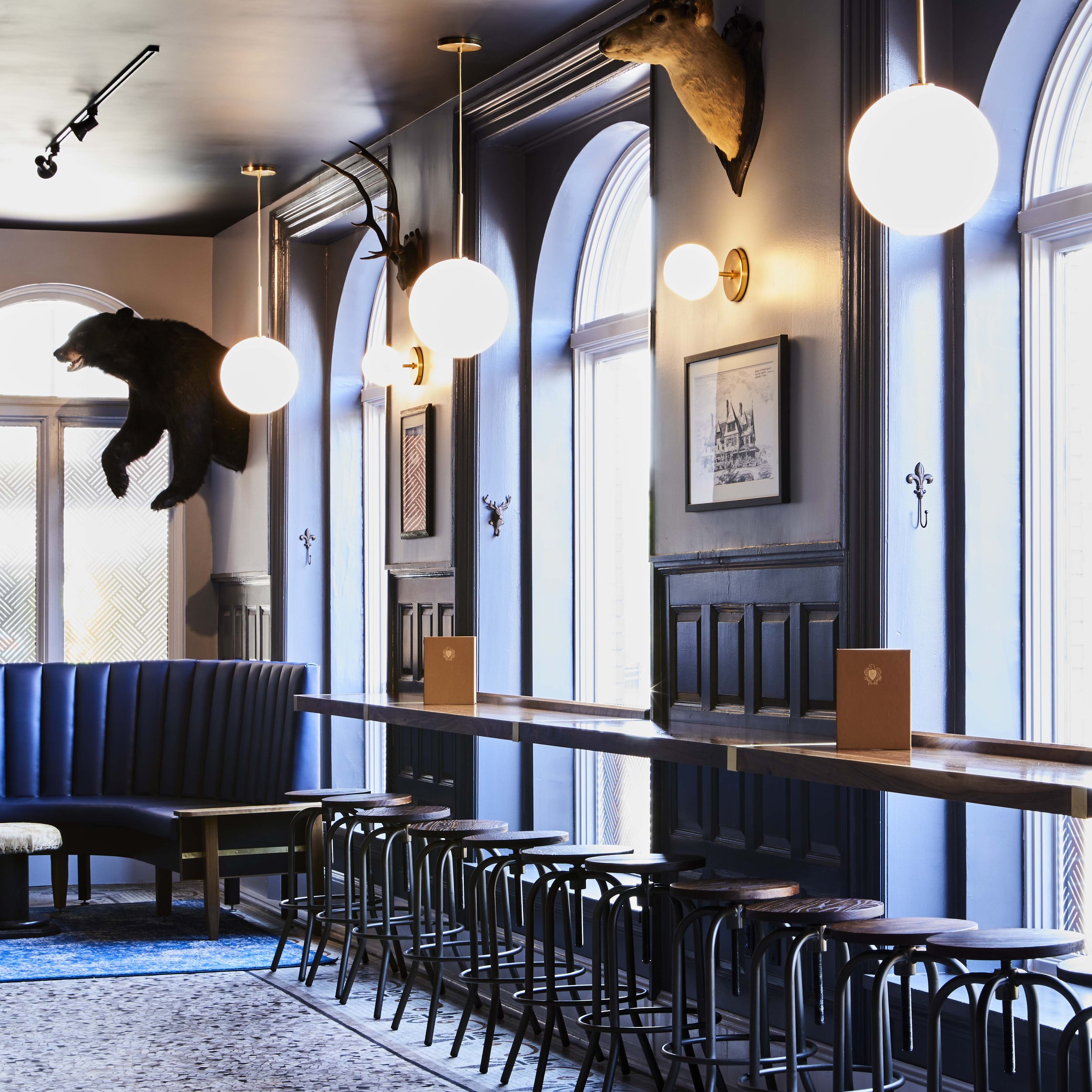Sagamore Hill
Sagamore Hill is a West End bar in Portland, ME that takes over part of an oversize lobby of an existing apartment building. The old mosaic floor was brought back to its original luster and large arched windows were preserved and integrated into the design. The touchstone for this design was a mix of Teddy Roosevelt’s Sagamore Hill trophy room (at his summer white house), and the hip Portland vibe.
Because the space is a few feet above street level, the ceiling needed extra-special attention. We arrived at a very special feature over the bar that evokes both the nautical traditions of Portland while hinting at some of the artifacts from Teddy’s trophy room (elephant tusks anyone?) Artfully placed taxidermy, both real and sculptural, evoke a lodge-like feel without being too heavy or dramatic.
Seats: 60
Materials: Walnut, brass, painted corrugated metal, polished terrazzo
Architect: Kaplan Thompson Architects
Project Architect: Jamie Broadbent - contributed to project while an employee at Kaplan Thompson Architects
Builder: Burnham & Lobozzo
Photographer: Ashley Dingess Photography + Might & Main





