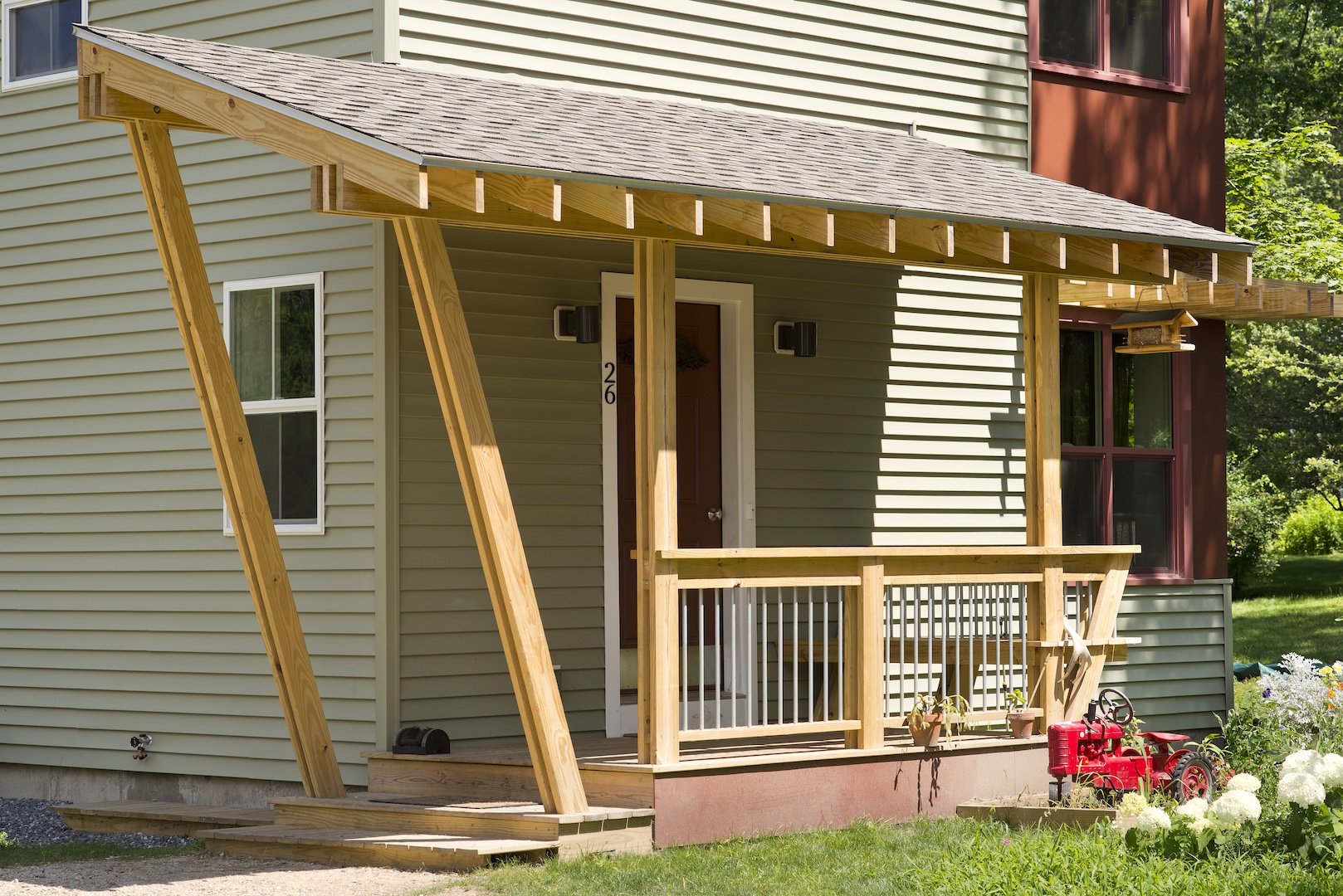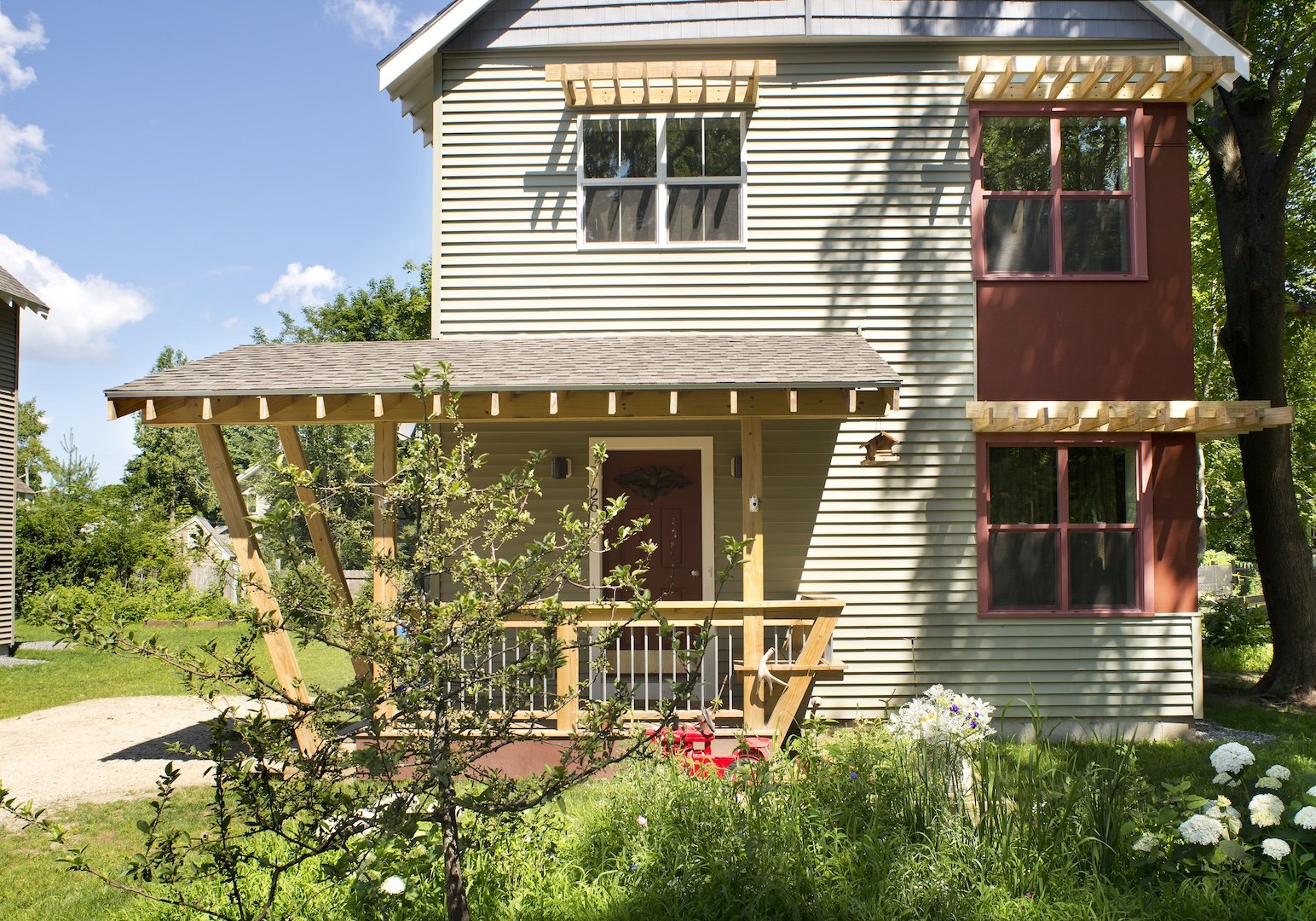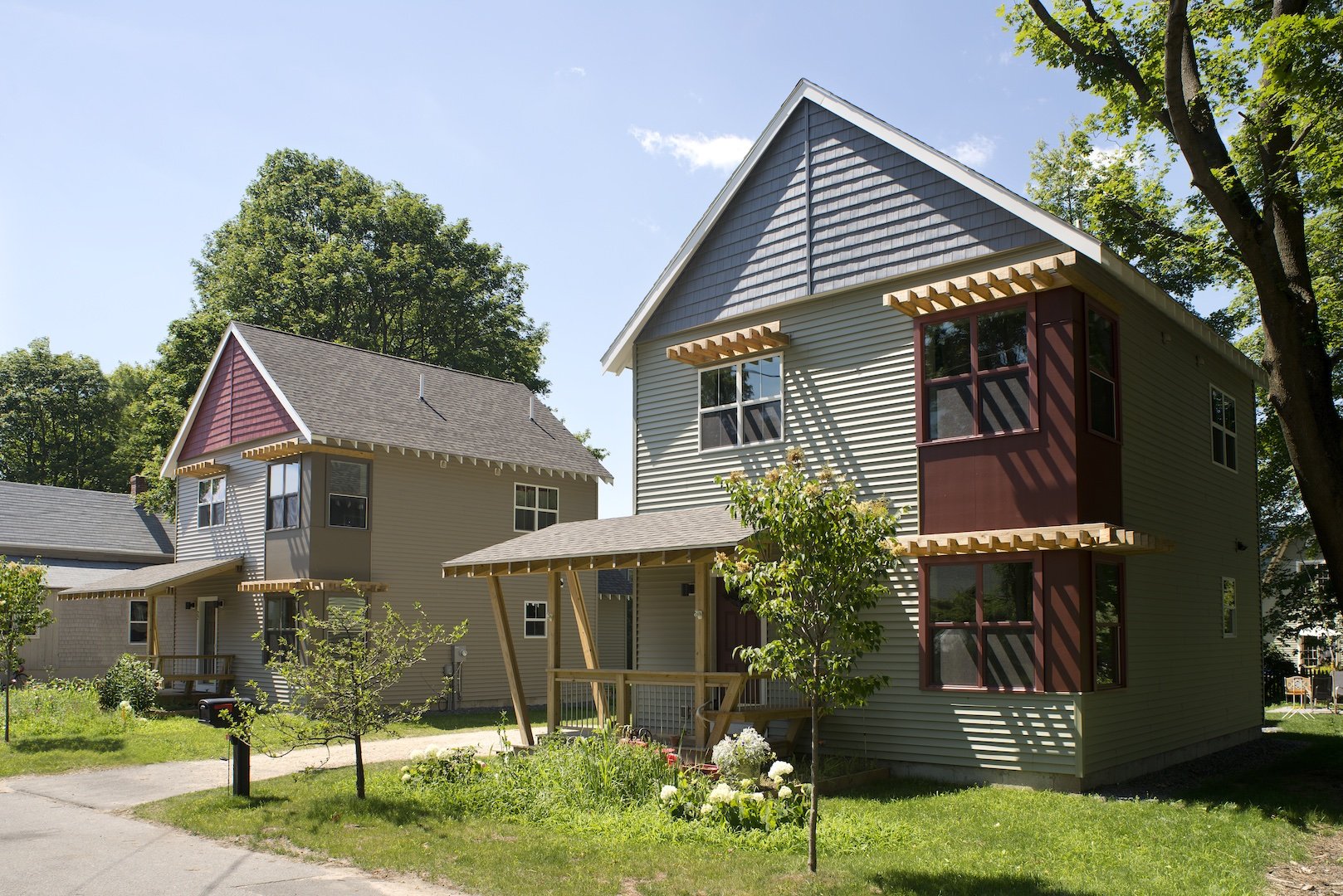Peaks Modular
Peaks Modular is a net-zero energy home now sold through BrightBuilt Home. It began as a pair of affordable, net-zero-ready home for Homestart of Peaks Island, ME, a non-profit with the goal of providing affordable, healthy, energy efficient housing on Peaks Island.
Each home was designed to be completed in about 4 months from start to finish, and be delivered by truck, ferry and crane mostly complete. The designs are compact, efficient and fit into the island aesthetic of coastal Maine while still maintaining a unique character all their own.
Project size: (2) homes at 1,200 sf each
Building shell: R-10 basement and slab, R-40 walls, R-60 attic
Materials: vinyl siding, Hardie panel siding, Paradigm windows
Systems: aerothermal heat pump system, exhaust-only ventilation, electric hot water
Energy saving over a typical new house: 80%
Architect: Kaplan Thompson Architects
Project Architect: Jamie Broadbent - contributed to project while an employee at Kaplan Thompson Architects
Builder: Hallmark Homes (site builder) and Keiser Homes (modular components)
Photographer: Magnus Stark Photography





