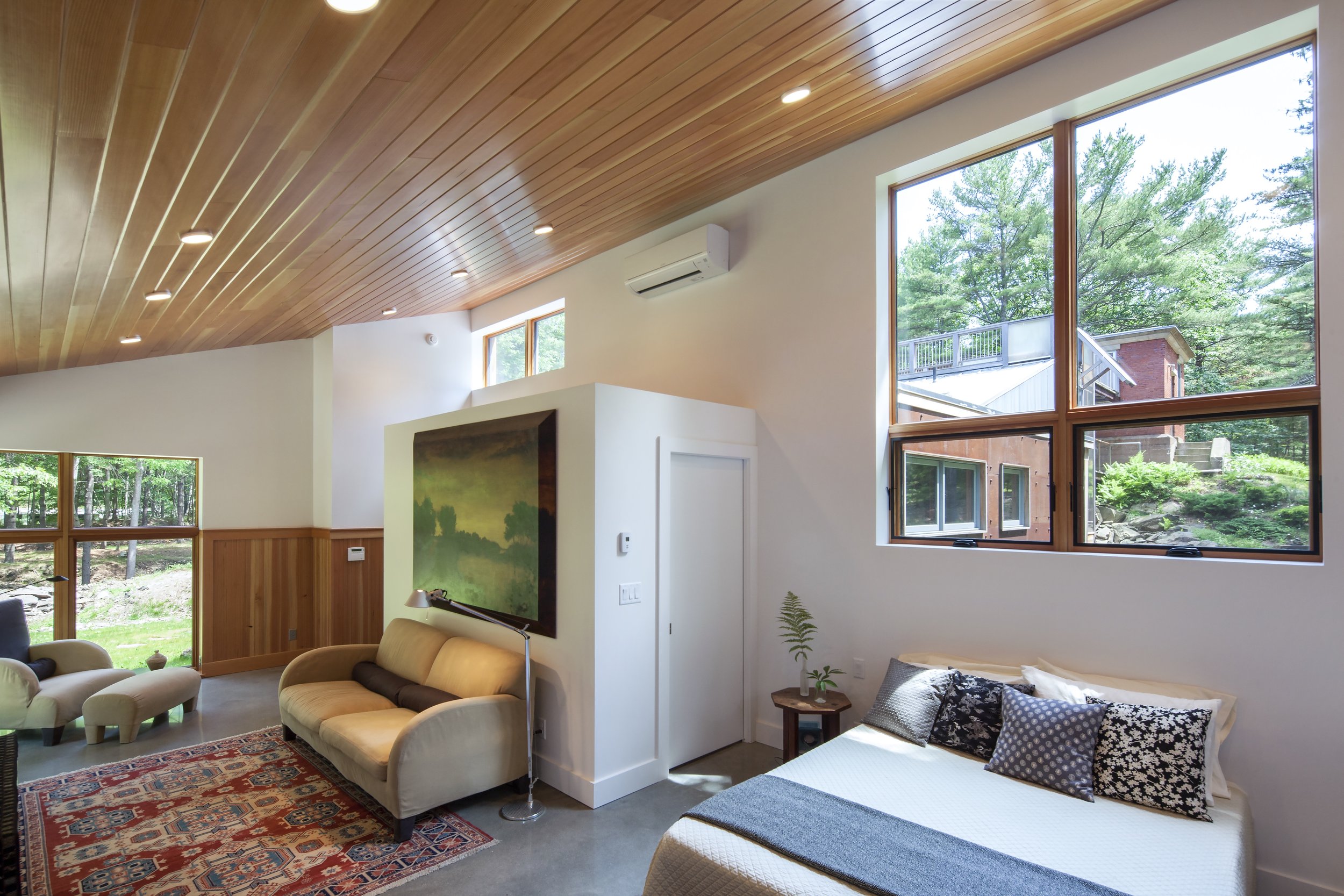Fire Command Addition
Fire Command Addition is a natural extension of the original house designed by Phil Kaplan 14 years prior on the site of an old US Army Artillery installation overlooking a rock quarry.
The addition added a vaulted master suite and storage functions to the original structure, connected by a protected entry. This entry affords direct access to the rear “dock”, which protrudes into the quarry beyond. The master suite takes cues from the original form, mimicking the shed roof, while a flat-roofed connector joins the two. The addition is clad in the same three original sidings—CorTen steel, corrugated metal, and natural cedar—in complementary, interlocking configurations. Expansive glass connects the new bedroom to the quarry in dramatic fashion.
Project size: 1,000 sf
Building shell: R-20 slab, R-44 walls, R-60 roof, triple-glazed windows
Systems: radiant floor heat, ERV for fresh air
Architect: Kaplan Thompson Architects - contributed to project while an employee at Kaplan Thompson Architects
Project Architect: Jamie Broadbent
Builder: Jamie Goduti
Photographer: Sandy Agrafiotis





