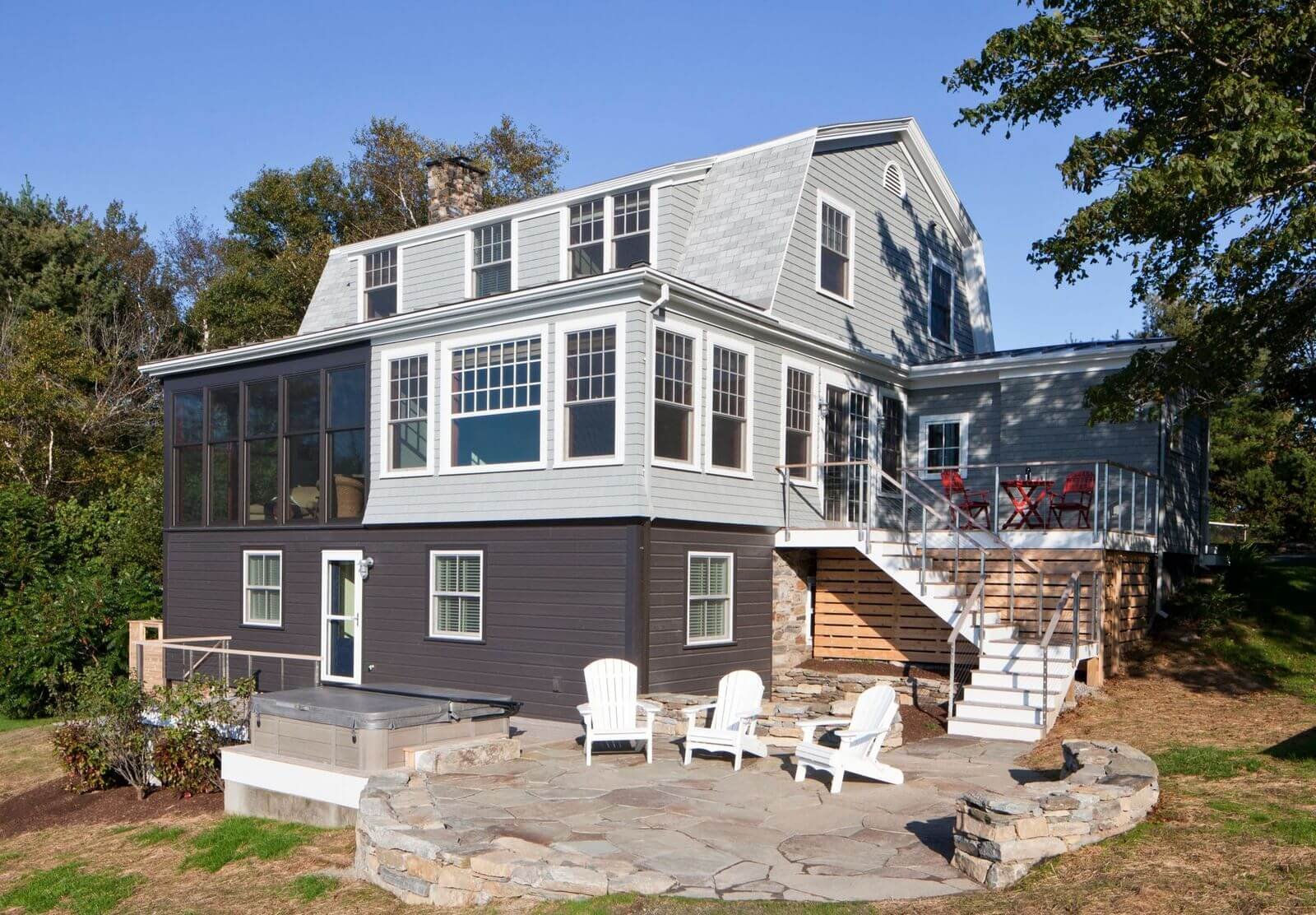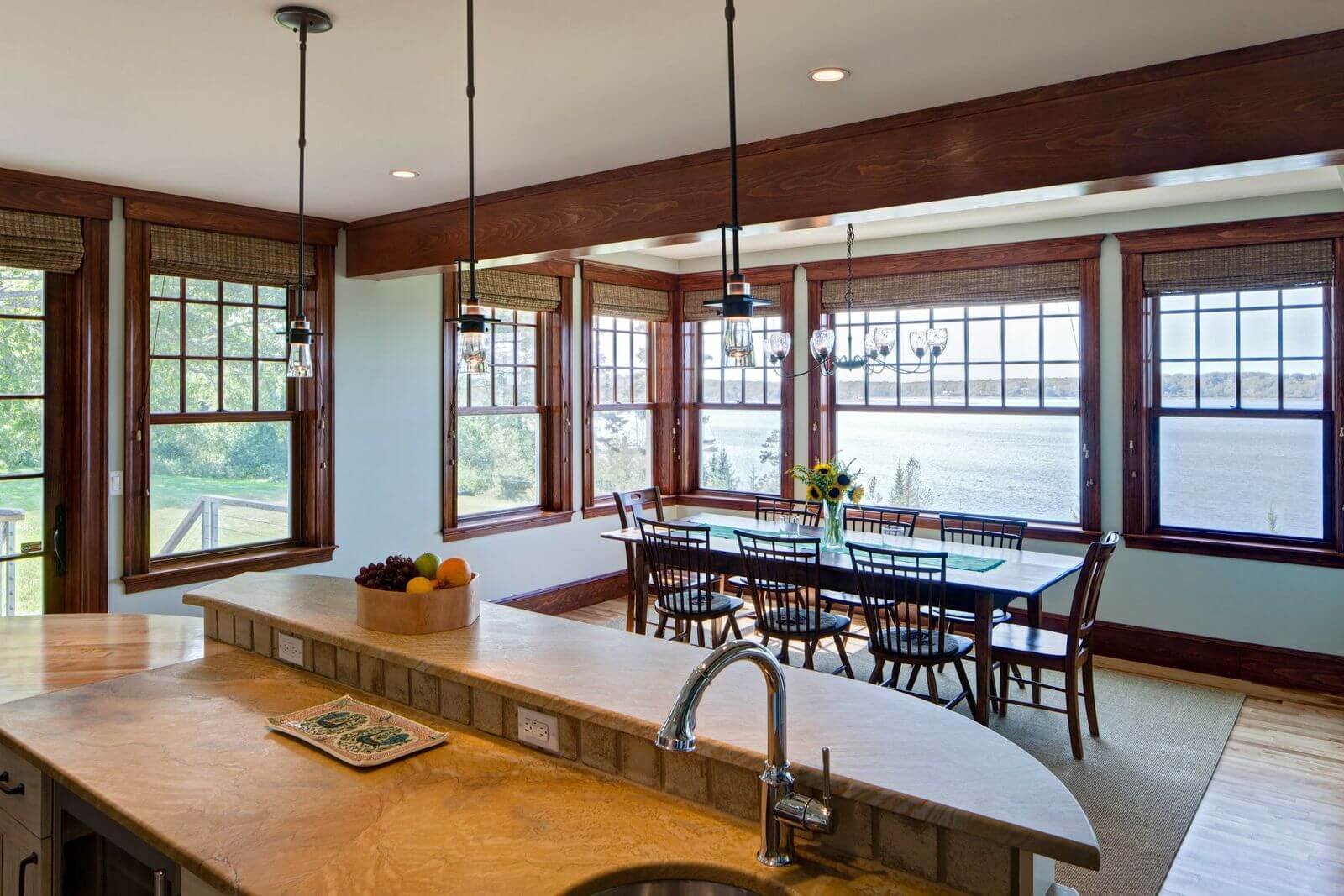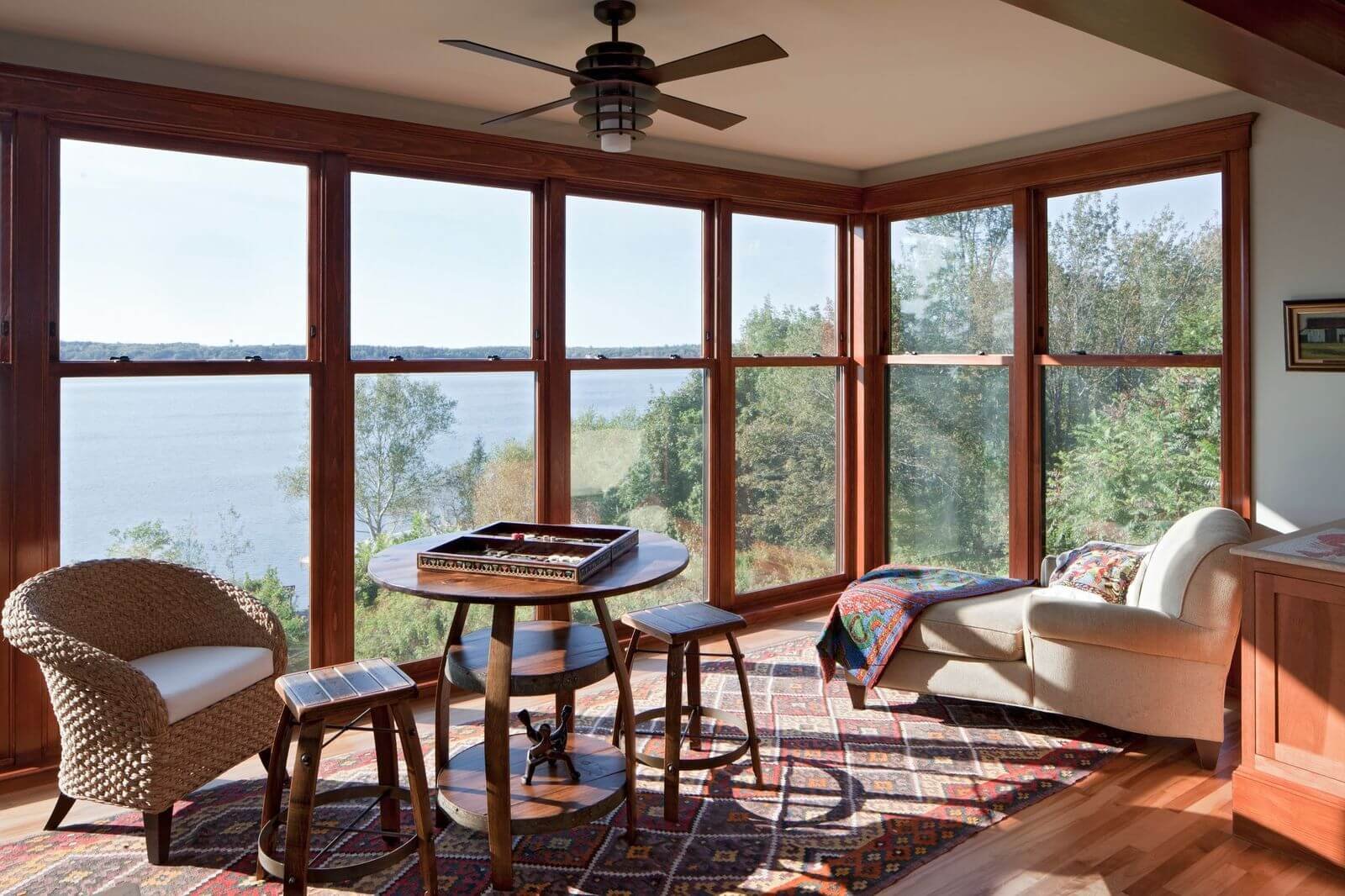HARPSWELL RETROFIT
Orr’s Summer Landing is a kitchen and bath remodel-turned deep energy retrofit of a 100-year-old house on Orr’s Island, ME. This project opened up the main level to improve the flow and view out of every room, as well as update the kitchen and the master suite.
The energy focus of this project was to improve the airtightness and the overall R-values throughout. This included adding 2” of insulation to the outside, new windows throughout, and spray foam over the extensive ledge in the basement/lower floor. Energy modeling was used to find the point at which an aerothermal system could effectively replace the old oil-filled boiler.
Project size: 2,645 sf
Building shell: R-13 over ledge, R-32 over crawlspace R-28 walls, R-62 attic
Materials: Maibec cedar shingles to match original wood siding, Marvin and Integrity windows
Interior materials: semi-custom cabinets, granite, tile, hardwood floors to match existing
Systems: Existing oil boiler to be phased to aerothermal heat pump system, ERV for fresh air
Energy savings over original house: 80%
Architect: Kaplan Thompson Architects
Project Architect: Jamie Broadbent - contributed to project while an employee at Kaplan Thompson Architects
Builder: Warren Construction
Photography: Sandy Agrafiotis





