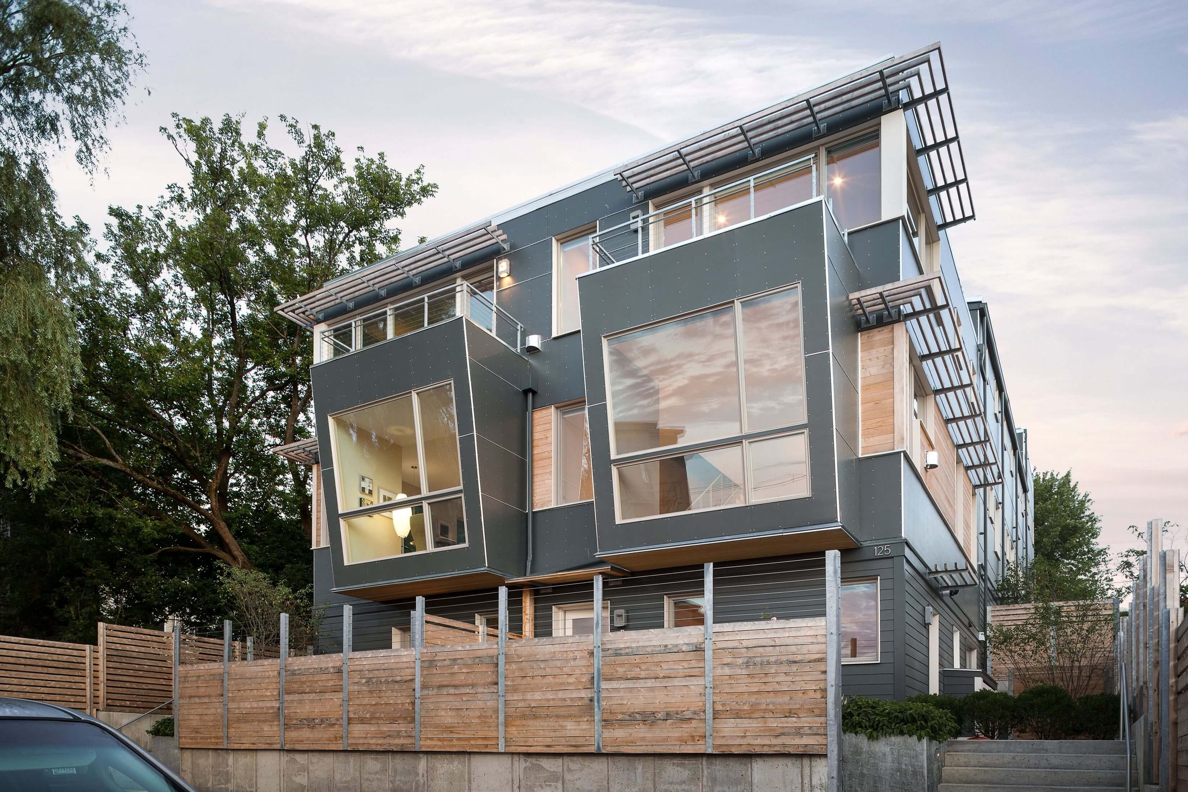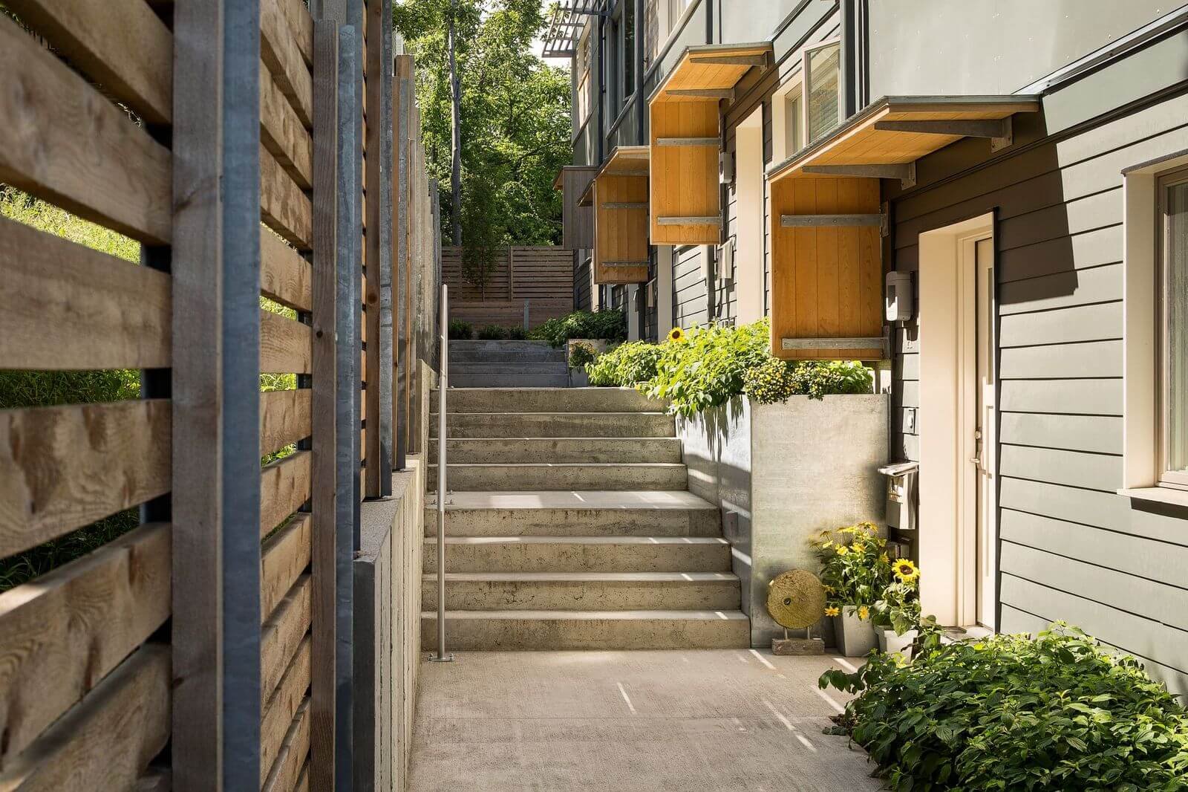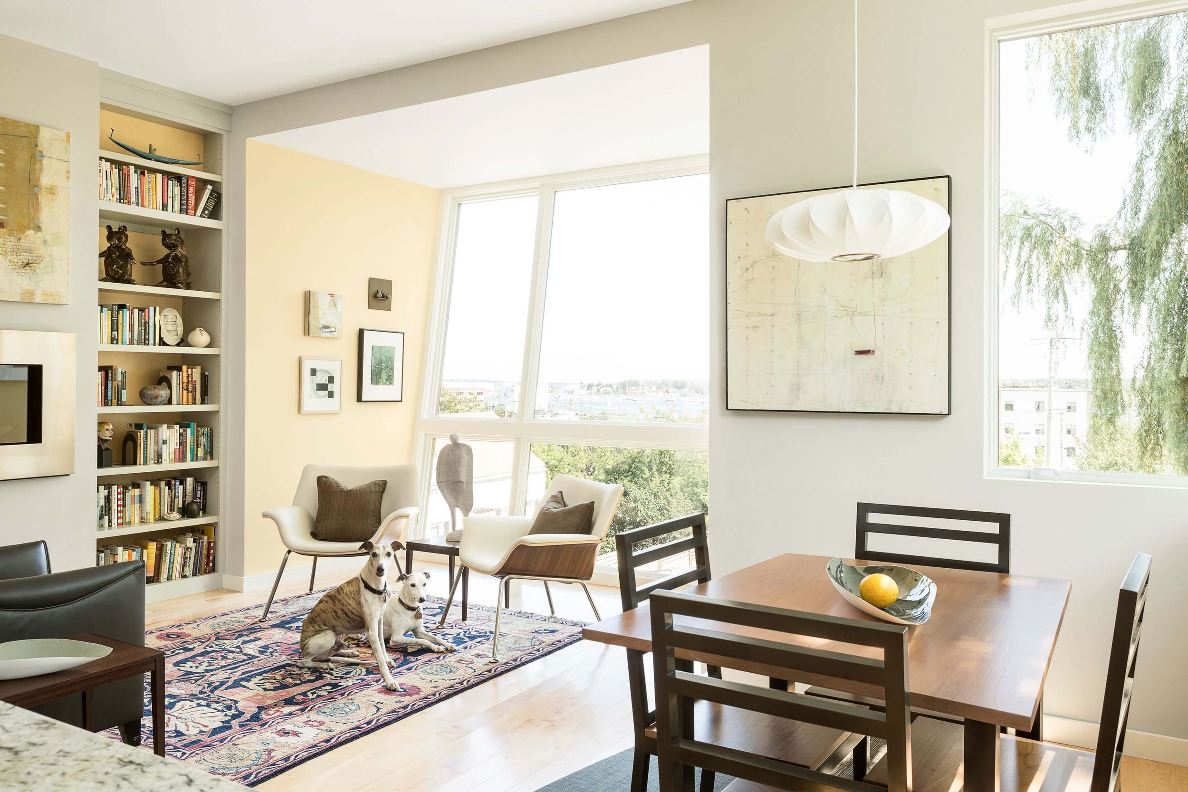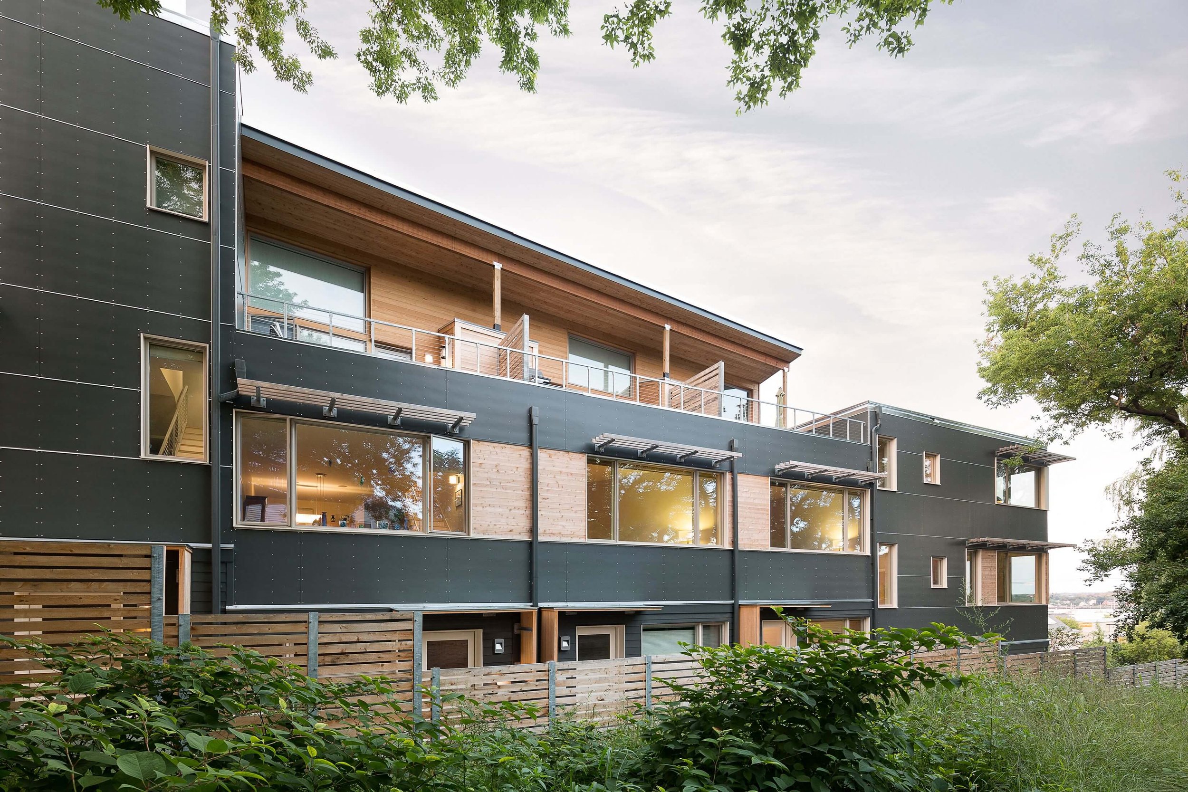Harborview Townhomes
Harborview Townhomes is a 7-unit development on a tight, urban lot in the heart of Portland, ME. Developer-driver, this project provides all the amenities of city living: close to downtown shops and restaurant, views of the ocean and only a walk to work.
The townhouse typology has many design elements that make them so successful: each unit has a private entrance and yard, no one living above or below you, and energy savings due to the long, shared walls between them. The three-story units put the main living spaces on the second level, providing better privacy, light and views. The master suite is one the third floor with an additional two bedrooms on the first floor.
Project size: 11, 840 sf
Unit sizes: 7 units from 1,290 to 1,890 sf
Building shell: R-16 slab, R-36 walls, R-68 roof
Materials: Hardie panel siding, Eastern white cedar accents, galvanized metal, Anderson windows
Systems: All units have aerothermal heat pumps for heat and cooling; ERVs for fresh air
Energy savings over typical new home: 50%
Awards: AIA New England 2013 Design Merit Award
Architect: Kaplan Thompson Architects
Project Architect: Jamie Broadbent - contributed to project while an employee at Kaplan Thompson Architects
Developer: Redfern Properties
Builder: Redfern Properties
Landscape Architect: Soren DeNiord Design Studio
Photography: Trent Bell Photography





