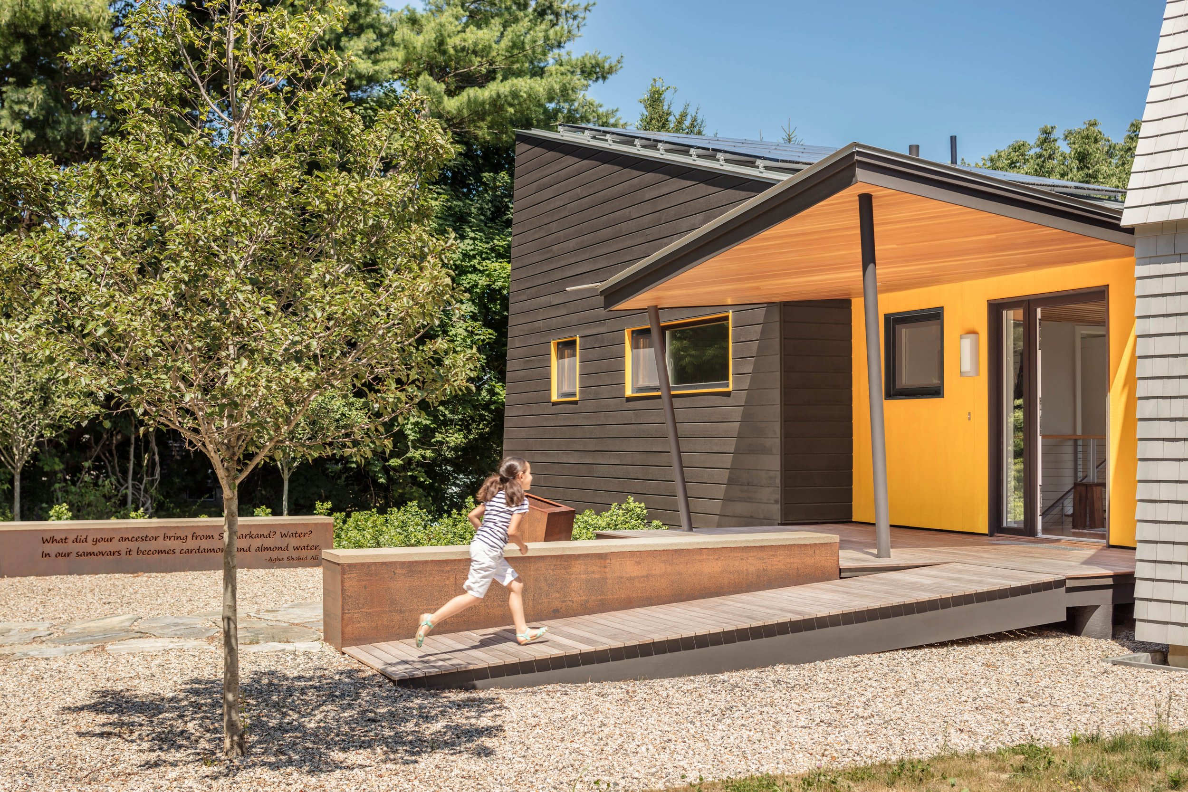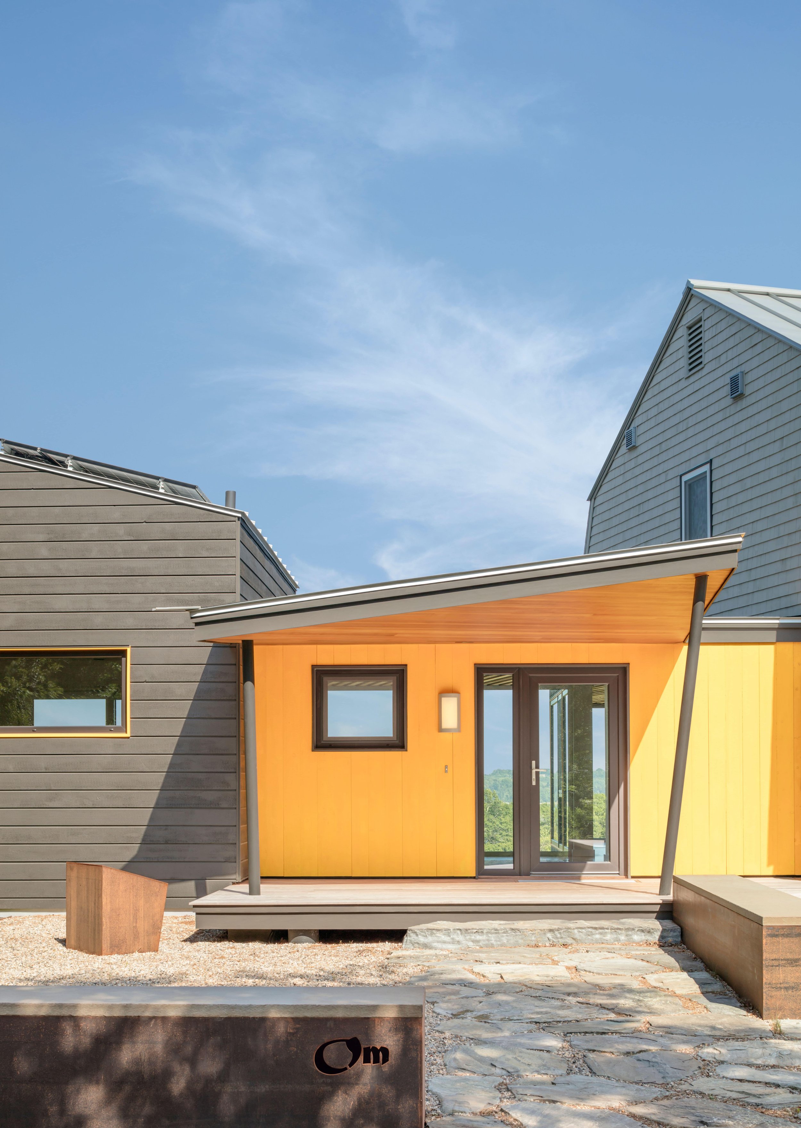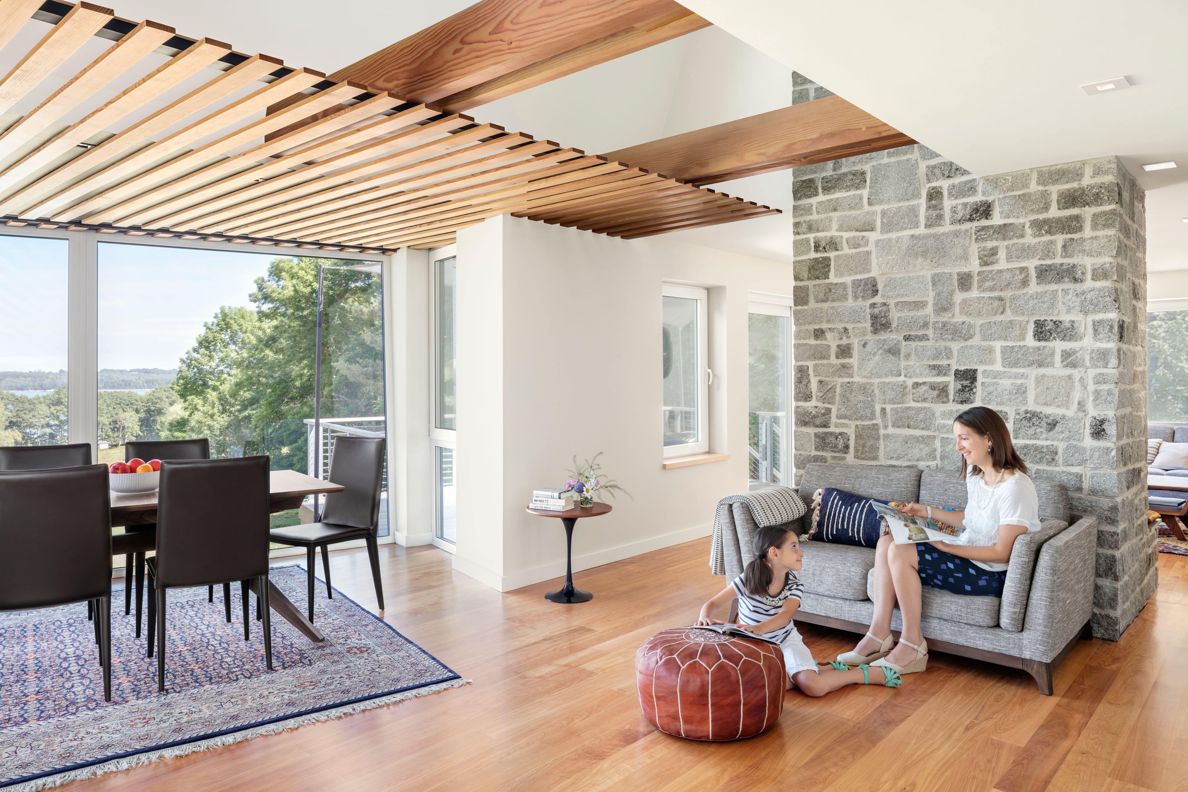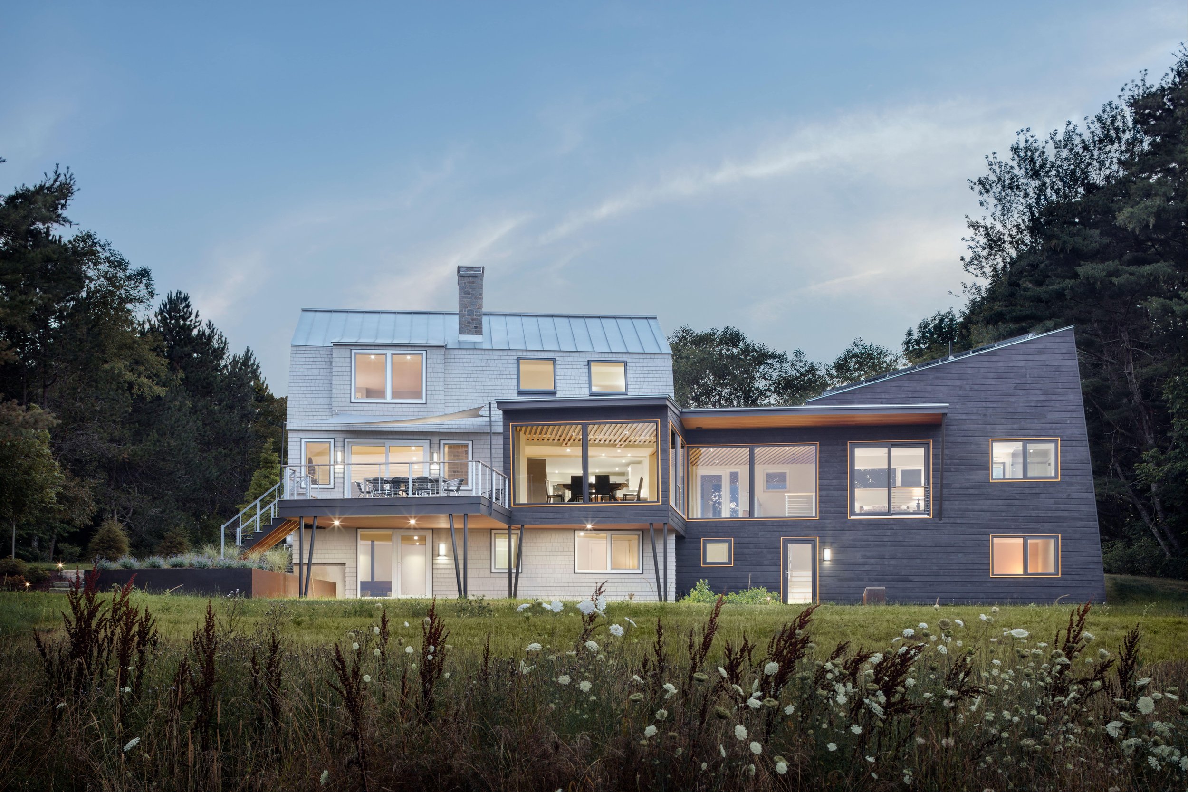Waldoboro Addition
Waldoboro Addition includes a deep energy retrofit and remodel plus an addition to a 1980s gambrel-roofed home near the river in Waldoboro, ME. The addition of a new, sculptural bedroom wing clad in dark cedar clapboards acts as a counterpoint to the original home re-clad in new, lighter cedar shingles. The two are connected by a bold yellow entryway that opens to an expansive glass wall with view of the meadow and river beyond.
Project size: 4,600 sf
Building shell: R-20 slab, R-40 walls, R-60 roof, triple-glazed windows
Systems: aerothermal heat pump system, ERV for fresh air, Photovoltaic roof panels
Architect: Kaplan Thompson Architects
Project Architect: Jamie Broadbent - contributed to project while an employee at Kaplan Thompson Architects
Landscape Architect: Cowles Studio Landscape Architecture
Builder: Josh Howell Construction
Photographer: Irvin Serrano





