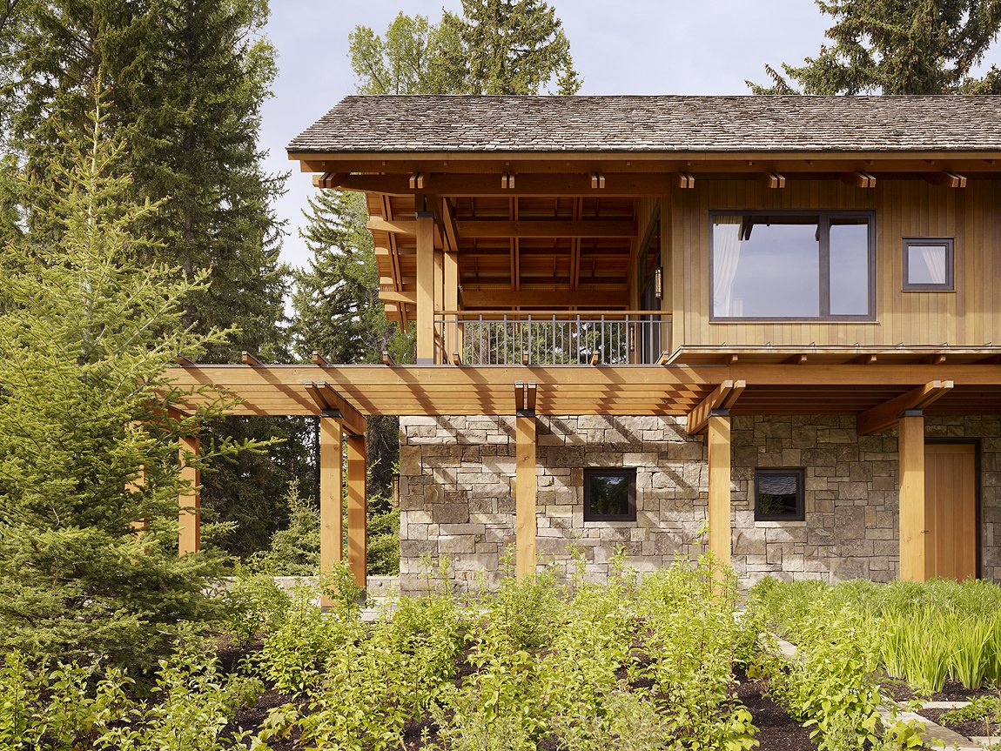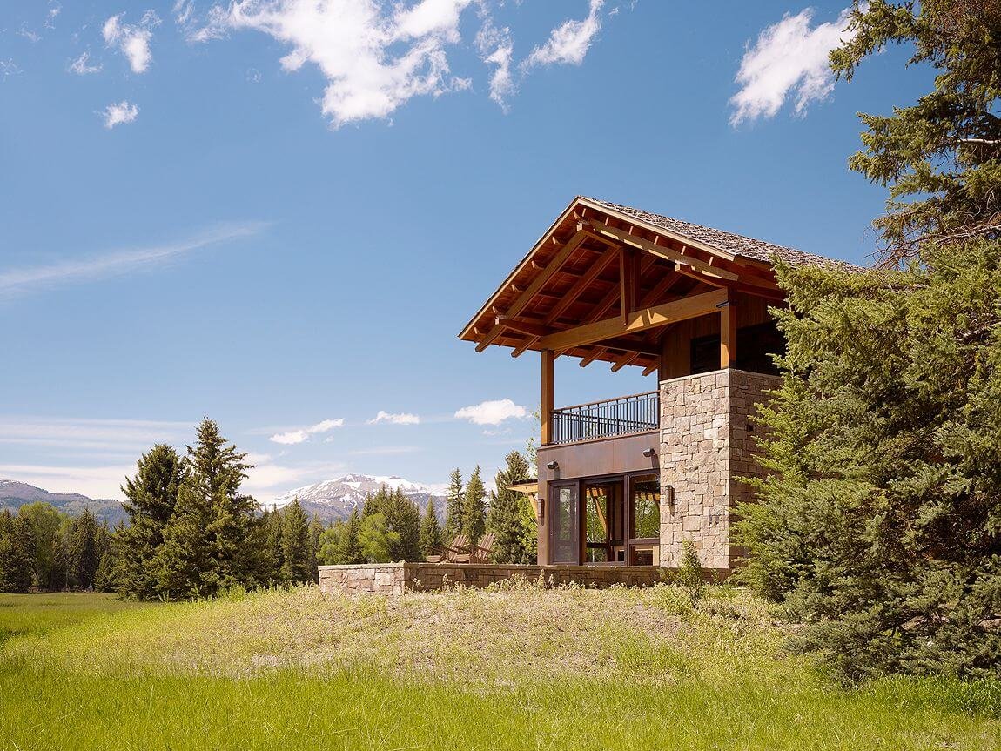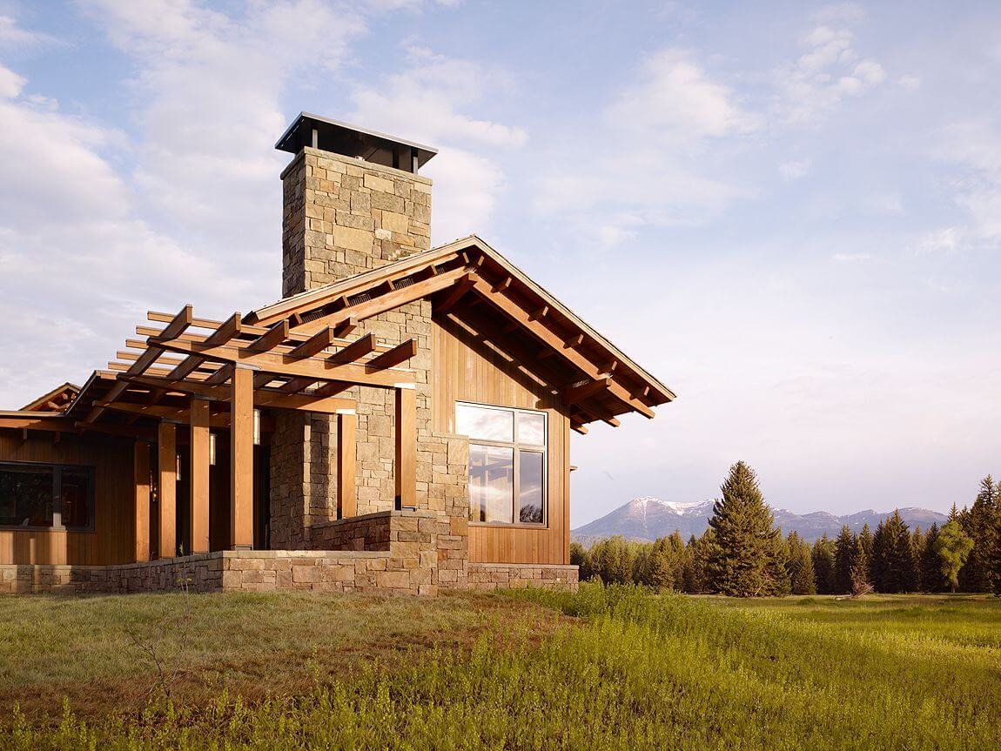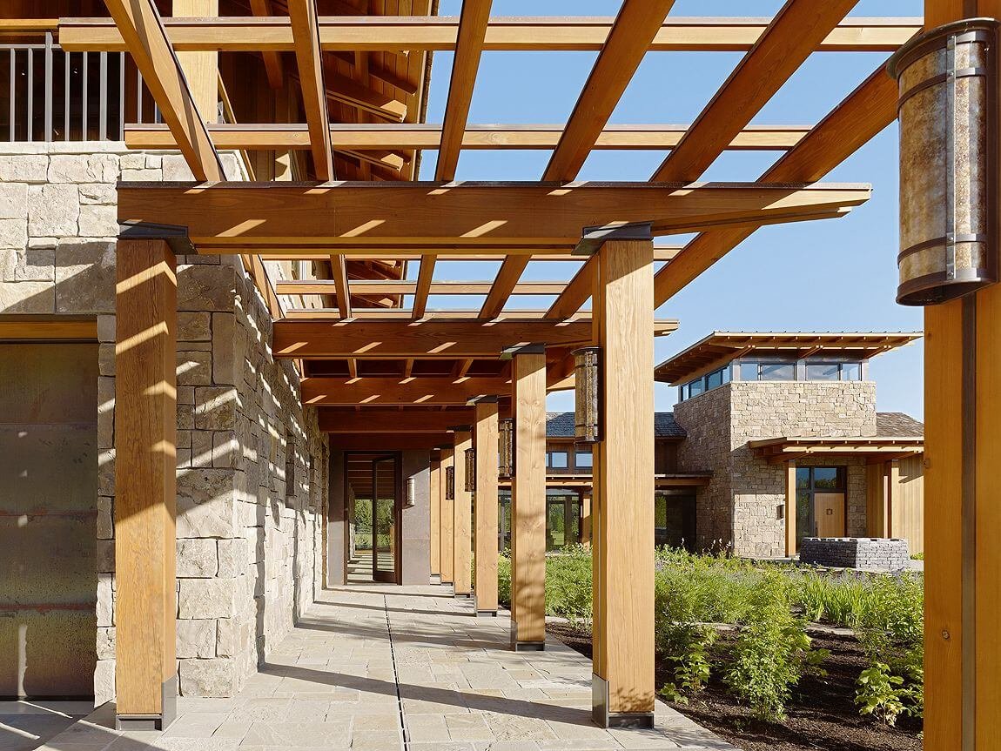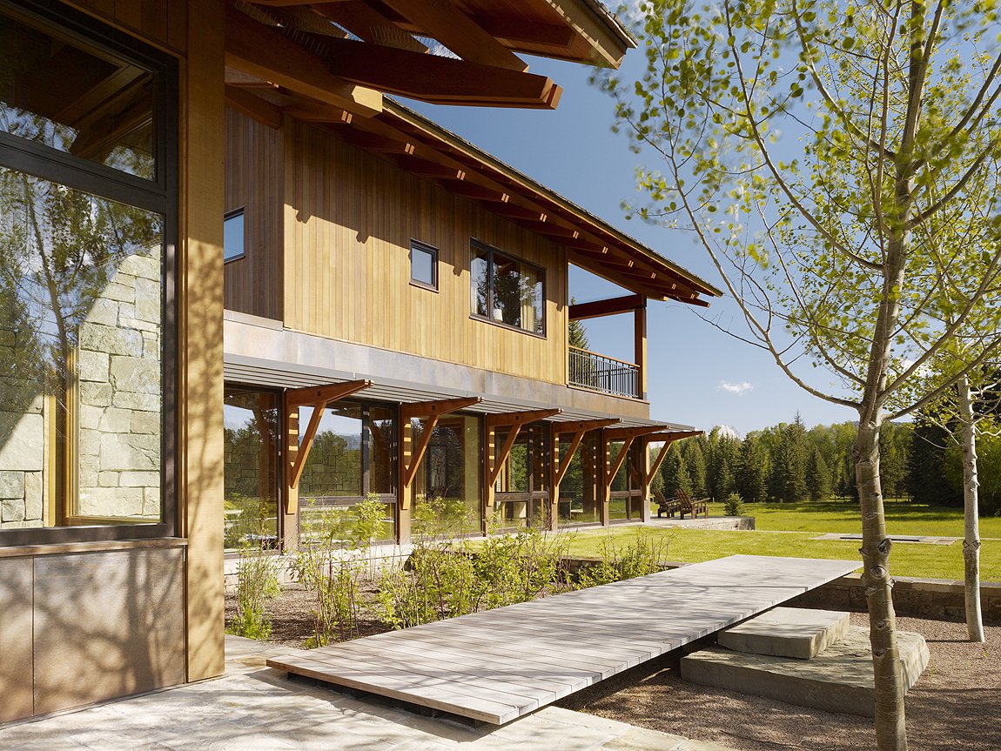3 Creek Compound
3 Creek Compound is a custom single-family home and guest house in Jackson, WY. The client’s goals were to create a mountain retreat for themselves and their family within an ecologically sensitive golf community.
The design responds to the existing woods, meadows and spring creeks with distinct building volumes and orientations that take advantage of views, sun and shade. Interior and exterior are further connected via a garden courtyard flanked by windows, behind which is the primary circulation path that connects the individual building volumes.
Project size: 14,500 sf
Building Shell: R-10 slab, R-28 walls, R-49 roof
Materials: Douglas Fir timber frame and siding, Montana moss rock, Cedar shake and standing seam metal roof, Albertini windows
Systems: Forced air and radiant floors, ERVs for fresh air, aerothermal heat pumps for cooling
Architect: Carney Logan Burke Architects
Project Manager: Jamie Broadbent
Builder: Tennyson-Ankeny Construction
Landscape Architect: Hershberger Design
Photographer: Matthew Millman Photography

