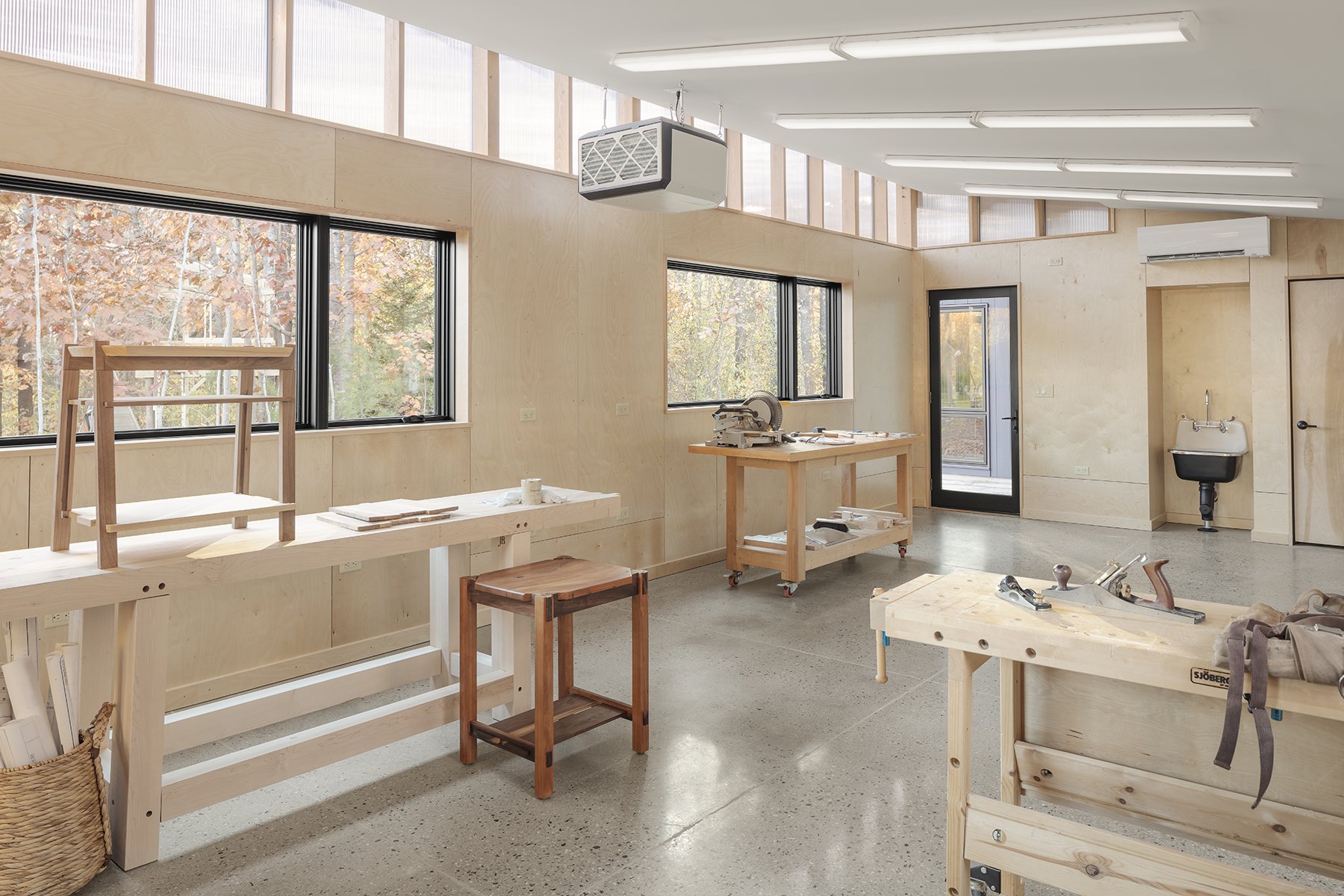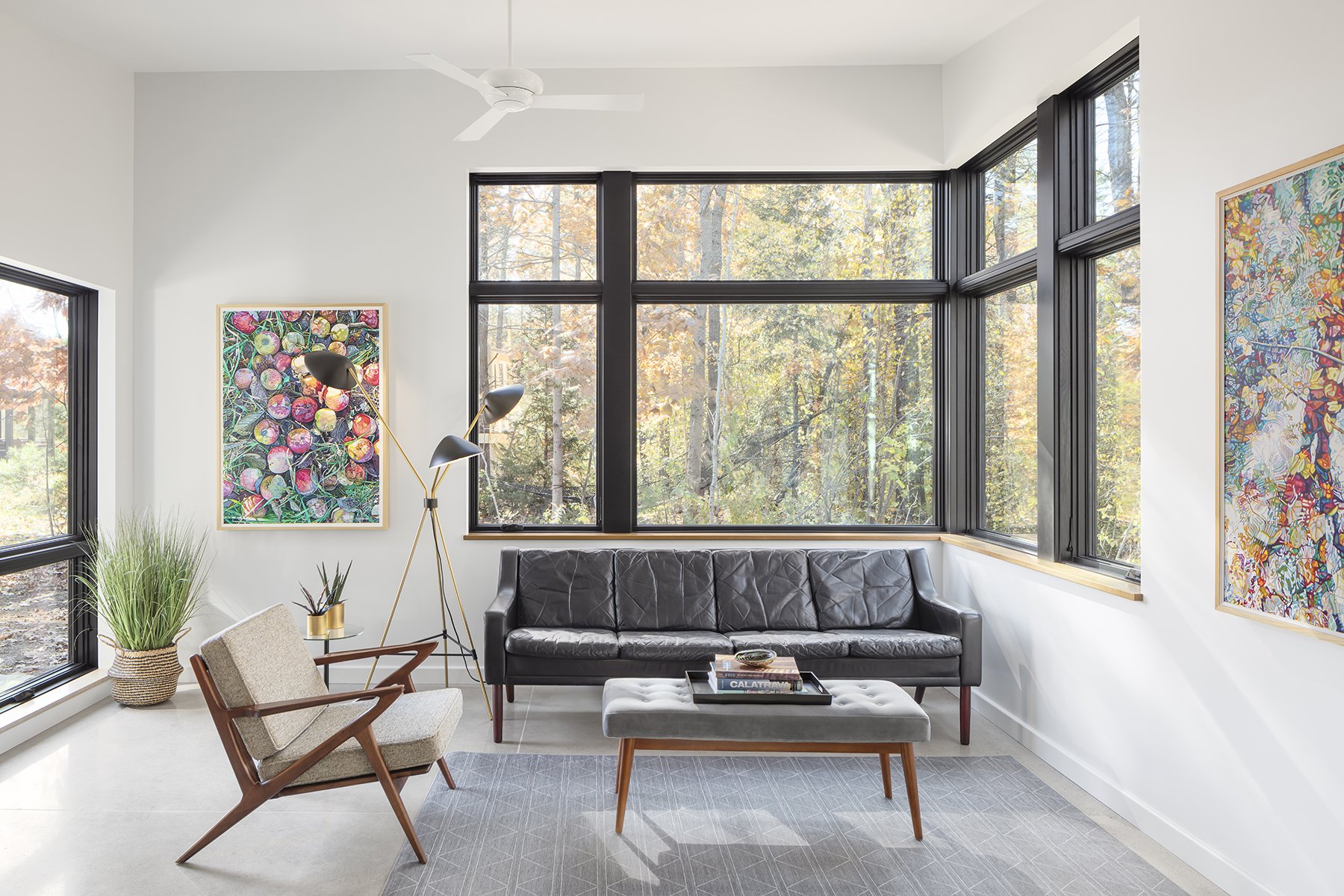Yarmouth Wood Shop
The clients for the Yarmouth Wood Shop & Office in Yarmouth, ME, needed a dedicated office space separate from their main home, as well as a custom wood shop for furniture design and fabrication. Although together under one roof, the spaces are articulated by a recessed entry area serving each space, and further distinguished by siding finished with a light bleaching oil.
The design takes into account of the need for sound, vibration and dust control between the two spaces. This separation is achieved through an isolated slab and double stud wall construction at the knuckle between the two spaces, and is articulated on the exterior through subtle changes in siding profiles. The shop has a very distinct clerestory window design and ceiling profile to provide ample daylighting and to distinguish it’s use from the office.
It is nestled into the trees on a corner of the lot away from the street, and clad in dark siding and exposed natural timbers. The wood details at the exterior and the plywood paneling in the wood shop are both practical solutions that allude to the use of the space itself: custom wood creations.
Project size: 1,000 sf
Building shell: R-10 slab, R-30 walls, R-50 roof, triple-glazed Marvin Elevate windows
Systems: separate aerothermal heat pump systems, ERV, heat pump water heater
Architect: Hellbent Design Studio
Landscape Architect: Joshua Tompkins
Contractor: Emerald Builders
Timbers: Benjamin + Co.
Photographer: Irvin Serrano







